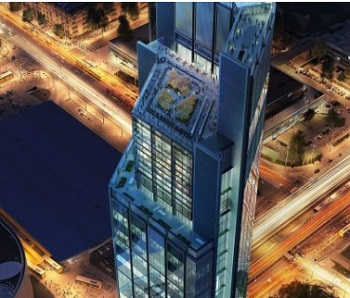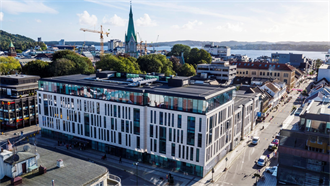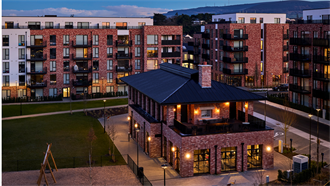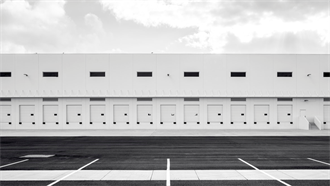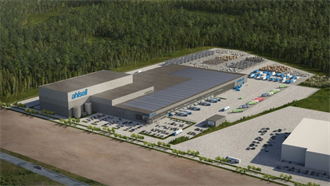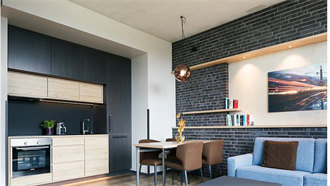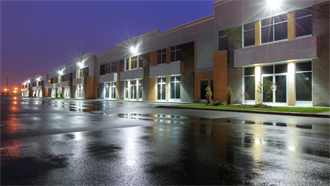HB Reavis, an international real estate developer, is showcasing three flagship projects, including what will be Poland's tallest tower, during the Mipim real estate fair in Cannes this week.
Based at the stand P-1.E50 in the Palais des Festivals, HB Reavis is presenting Varso Place (Warsaw), Twin City (Bratislava) and Agora (Budapest).
Varso Place
Varso Place is a 140,000 m2 mixed-use scheme in Warsaw, which will feature one of Europe's tallest towers, and the tallest in Poland, once completed in 2020. The 53-storey office tower conponent is designed by architectural practice Foster & Partners, with a further two mid-rise buildings designed by Warsaw architects Hermanowicz Rewski.
The tower will be Central Europe's tallest, surpassing London's Shard by one metre. HB Reavis said that Varso Place will position itself as the leading destination for business from all over Europe, and will house international companies and start-up businesses looking to deal and trade with other EU countries. The development will also include a number of viewing decks – including Poland's tallest public viewpoint at 230 metre – that will allow locals and visitors alike to enjoy unique views of Warsaw's skyline.
Twin City (Bratislava, Slovakia)
HB Reavis is also presenting Twin City and Twin City Tower at Mipim. Twin City is part of the currently biggest regeneration project in Central Europe. The project is developed in multiple phases, creating a modern business district that gradually will integrate with Bratislava’s city centre. The initial stage of the project will consist of three buildings offering 65,000 m2 of modern office space, along with retail stores and services.
Twin City comprises of three seven-storey buildings and provides office-led mixed-use development with new design-led, sustainable office space.
Twin City Tower, the centrepiece in the development, will be a modern tower with copper cladding that HB Reavis said would reflect the heritage of the past industrial zone. The Tower will consist of 24 floors, reaching 89 metre in height. The project designed by architects Sibert+Talas, CEPM and John Robertson Architects fovuses on providing strong connectivity to the city. The Tower is due for completion in 2018.
Agora (Budapest, Hungary)
HB Reavis is announcing construction work has begun on Agora Budapest, situated in the heart of the Hungarian capital. The mixed-use city centre complex will comprise 136,000 m2 of modern office and retail spaces.
HB Reavis is working together with London-based MAKE Architects, the winner of several international architectural prizes, and Hungarian architects FINTA Studio to deliver the project. Agora Budapest will be built in several phases and the first two buildings are expected to be completed by the end of 2018.

